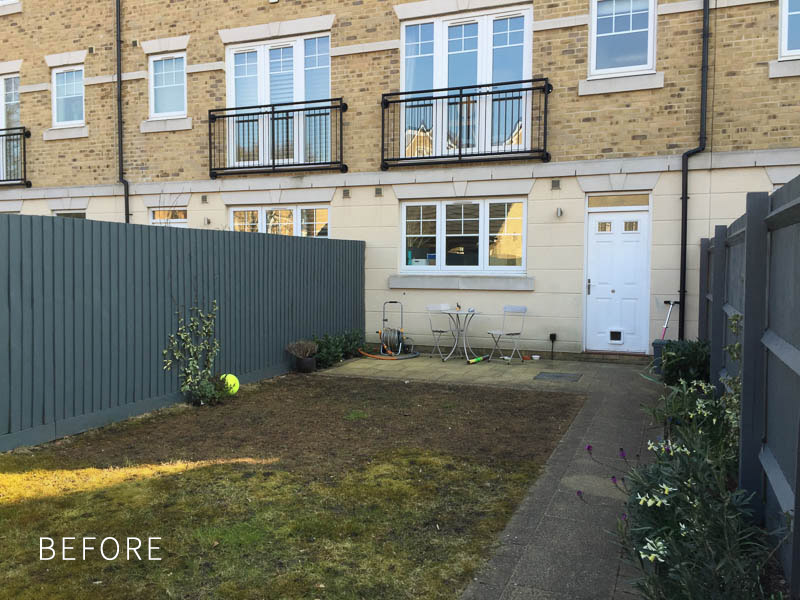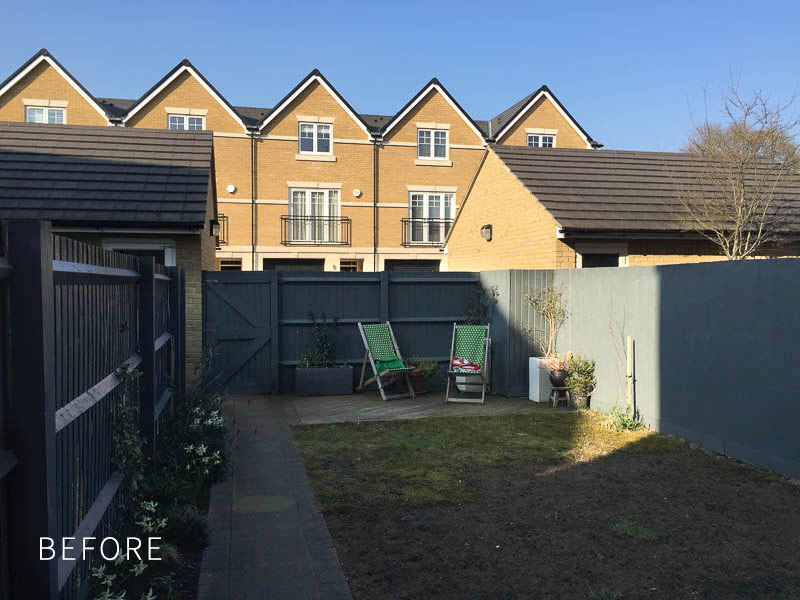The Design Brief
A formal yet relaxed space with an area for entertainment featuring permanent seating and a source of heat. The main impetus for the design was to reduce the sense of being overlooked by creating more structure and interest for the eye to alight upon within the garden itself.
The Challenge
A north-facing space, over-shadowed by a four-storey townhouse and directly overlooked on all sides, shady and cold against the house but with areas of warm sunshine along the right-hand side and especially towards the rear.


The Design Solution
To make the areas directly adjoining the house more suitable for entertainment, raised beds were built to minimise draughts and create a more enclosed space and wall capping was added to allow for plenty of seating. A fire-pit was installed, balanced by a decorative cut corten steel panel opposite. The garden was re-focused along its sunnier side through the construction of a wooden pergola that culminates in two seating areas to fully enjoy what sun the garden receives.

