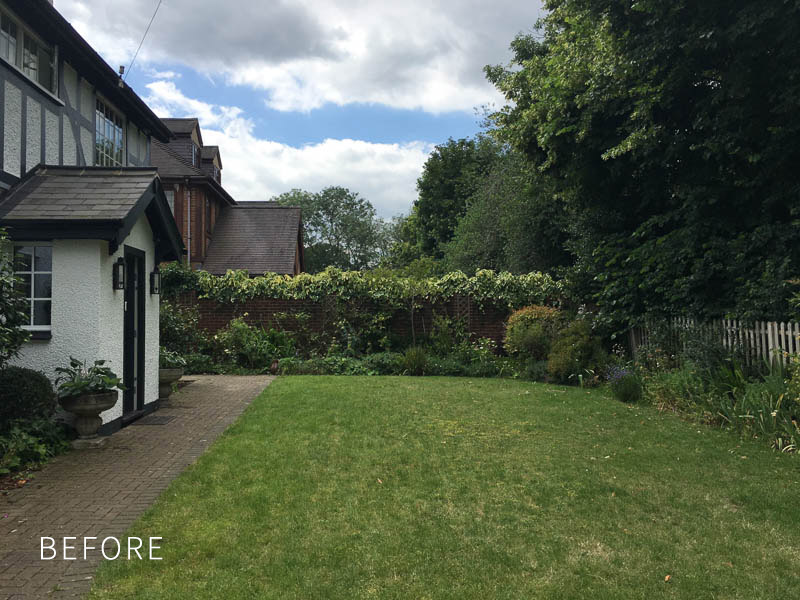The Design Brief
A traditional space that complements the house and its surroundings, is a joy to come home to every day, and feels as if it has always been there.
The Challenge
The house is tucked at the end of a narrow lane that also serves as an access road for a school. The plot is separated from the lane by a thin strip of land, dense with ash tree and scrub, obscuring the beauty of the house, but offering no real privacy from the hundreds of schoolchildren passing daily.

The Design Solution
An intricate, symmetrical grid of Old Stock bricks gives an immediate sense of permanence, and is edged on two sides with mature hedging. The length of the house is faced by a series of parterre beds, each with profuse cottage garden planting contained within dense myrtle hedging. Four specimen pear trees give height. Outside the hedging, the thin strip of land is transformed into a woodland walk that takes a meandering oak-edged path through forest flower and scent, allowing tantalising glimpses of the house but screening it effectively through several layers of planting.

