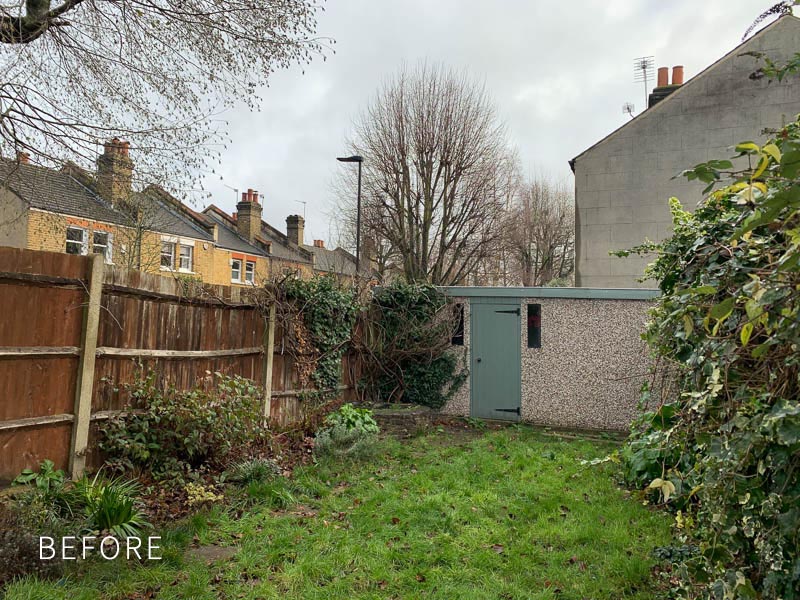The Design Brief
To create a secluded sanctuary for the family to spend time in eating, relaxing, working and entertaining. A garden space that works in harmony with the style and age of the house, while being a little more up-to-date and contemporary.
The Challenge
The house sits on a corner plot of a classic Victorian terrace in a densely populated part of London, with all the surrounding noise and busyness that entails. A large tower block looms nearby, and mature street trees just the other side of the fence make the garden feel damp and shady, despite its aspect.

The Design Solution
A cosy timber ‘shack’ sits at the heart of the garden, and is surrounded by raised bed planting to insulate it from the urban hum just feet away. It creates an enclosed area for relaxing and working from home while blocking views of the 1960s council estate nearby, diminishing the sense of being overlooked. The planting is bold and textural with an emphasis on foliage to create year-round interest, and deaden sound. Brickwork and Corten steel reflect the age of the property while composite cladding is used to modernise the aspect of the 1950s garage. The space has a cosy, intimate Mediterranean feel, despite the rush of modern life around it.

