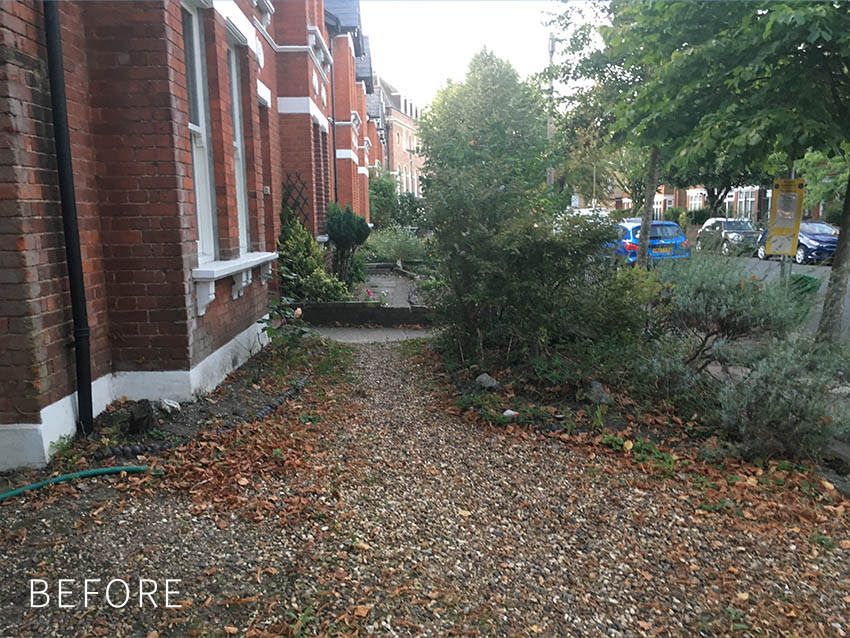The Design Brief
To give the traditional red-brick Victorian house more curb appeal, with space for parking as well as paths leading to the front and rear of the house. Useable parking space needed to be increased without detracting from the look of the garden.
The Challenge
A very tired space with an existing dominating ash tree taking up a great deal of useable space. The house sits on a corner plot with no proper boundary, meaning members of the public would often cut across it.

The Design Solution
The garden is set out in a traditional, rectilinear design; on one side Victorian tiled pathways are surrounded by low hedged borders while the other side is given over to a resin bound drive. New brick walling harmonises with the house brick and encompasses the garden, creating an attractive boundary to both sides of the plot.

