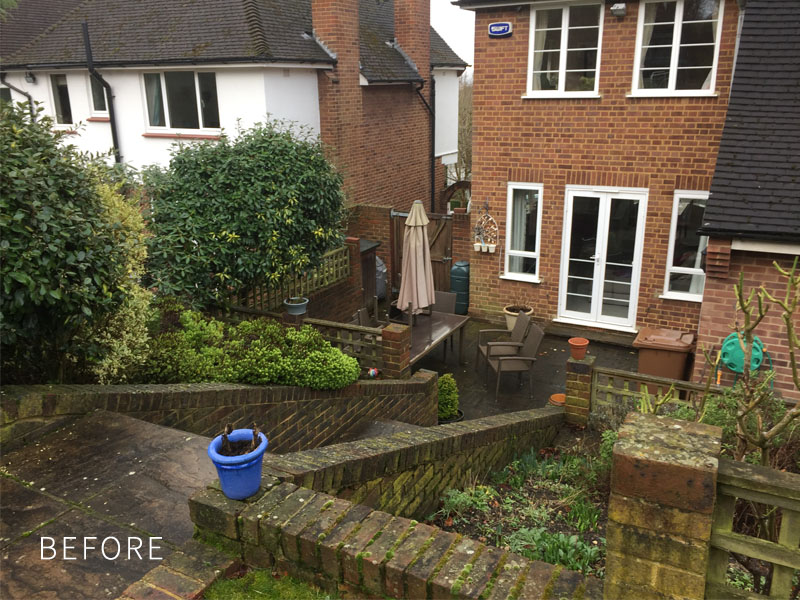The Design Brief
A year-round sanctuary for the family with specific requirements to increase light levels into the new extension, and make the most of the elevated views across the top of the house.
The Challenge
The existing garden had last been landscaped in the 1970s and had an elevation of some fifty feet between the house and the back fence. The tired and crumbling brick terracing was unstable and unusable and its proximity to the house blocked light.

The Design Solution
Over 80 tons of spoil were excavated to push the garden back from the house and a series of light rendered and stone-clad curved walls were created, splitting the terracing into less steep multiple levels that reflect light whilst still featuring lush and layered planting. Using curves in this way opens up the space around the extension but also allows year-round views of the layers of planting from within it.
Garden built by Beauview Landscapes.

